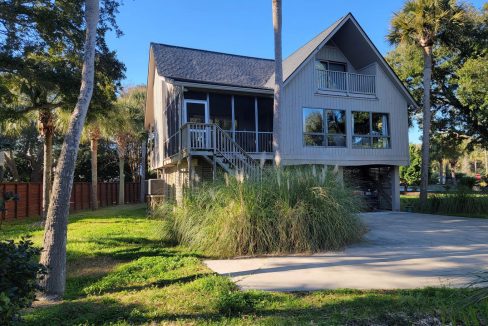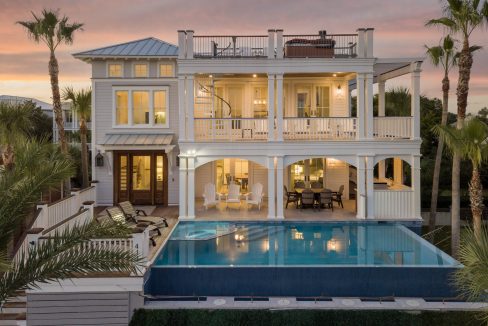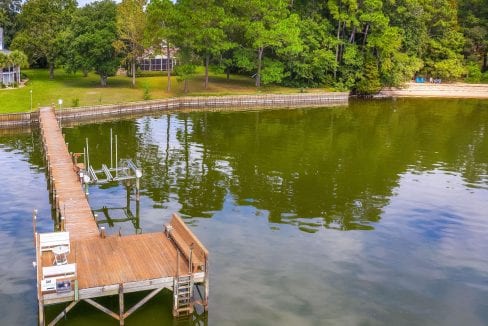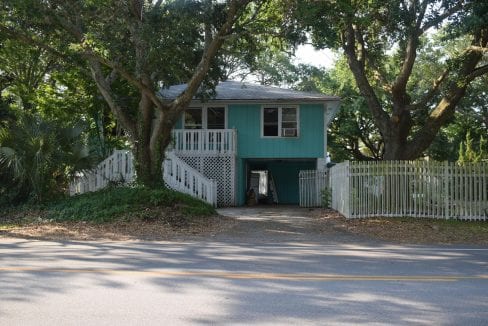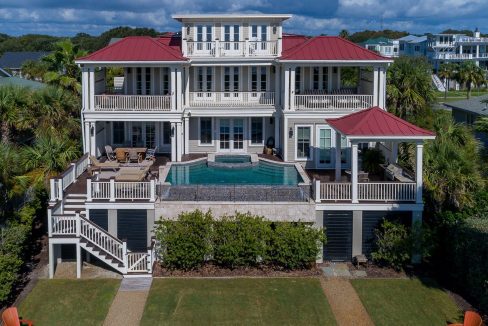|
325 Megan's Bay Lane is a gorgeous home in Shellring at St. Thomas Island. This close-knit community is easy on the eyes, zoned for Daniel Island School, has fantastic amenities, and is a quick golf cart or bike ride to all that Daniel Island has to offer. As you enter from the front porch you'll find an office and formal dining room. The open living room with gas fireplace and kitchen look out onto the backyard and back patio. You'll love the kitchen's counter space, pantry, gas range, and its stainless appliances against the white cabinetry. A half bathroom and laundry room complete the first floor. Up the stairs, the large primary bedroom has walk in closets, and an en suite bathroom featuring a garden tub, glass shower and double vanity.Two nicely sized guest rooms bring in plenty of natural light and share a guest bathroom. The garage can easily fit two cars, or a car and a golf cart, and has tons of room for storage. Plant a container garden in the fenced backyard, enjoy a glass of wine on the back porch, or move to the breezy front porch to watch the world go by. This neighborhood features a playground, walking trails, fishing dock, and a fantastic pool and club house. The bus for Daniel Island school even has a stop just steps from this home! Ride your bike or take your golfcart over the pedestrian bridge to Daniel Island (set for June 2024 completion) to enjoy restaurants, breweries, farmers markets, concerts at Credit One Stadium, and more. Don't miss this fantastic opportunity! Lender credit available with use of preferred lender.
| DAYS ON MARKET | 10 | LAST UPDATED | 5/10/2024 |
|---|---|---|---|
| TRACT | Shellring at St Thomas Island | YEAR BUILT | 2010 |
| COMMUNITY | 78 - Wando/Cainhoy | GARAGE SPACES | 2.0 |
| COUNTY | Berkeley | STATUS | Active |
| PROPERTY TYPE(S) | Single Family |
| Elementary School | Daniel Island |
|---|---|
| Jr. High School | Daniel Island |
| High School | Philip Simmons |
| ADDITIONAL DETAILS | |
| AIR | Ceiling Fan(s), Central Air |
|---|---|
| AIR CONDITIONING | Yes |
| APPLIANCES | Dishwasher |
| AREA | 78 - Wando/Cainhoy |
| BUYER'S BROKERAGE COMPENSATION | 2.50 |
| CONSTRUCTION | Cement Siding |
| FIREPLACE | Yes |
| GARAGE | Attached Garage, Yes |
| HEAT | Natural Gas |
| HOA DUES | 1420 |
| INTERIOR | Ceiling Fan(s), Eat-in Kitchen, High Ceilings, Walk-In Closet(s) |
| LOT | 7405 sq ft |
| PARKING | Attached, Off Street |
| SEWER | Public Sewer |
| STORIES | 2 |
| STYLE | Contemporary, Traditional |
| SUBDIVISION | Shellring at St Thomas Island |
| WATER | Public |
MORTGAGE CALCULATOR
TOTAL MONTHLY PAYMENT
0
P
I
*Estimate only
| SATELLITE VIEW |
| / | |
We respect your online privacy and will never spam you. By submitting this form with your telephone number
you are consenting for Lynn
Pierotti to contact you even if your name is on a Federal or State
"Do not call List".
Listing Provided by Lighthouse Real Estate, LLC
The data relating to real estate for sale on this web site comes in part from the Broker ReciprocitySM program of the Charleston Trident Multiple Listing Service, Inc (CTMLS). All real estate listings are marked with the CTMLS Broker ReciprocitySM thumbnail logo (a little black house) and detailed information about them includes the name of the listing brokers.

The broker providing this data believes them to be correct, but advises interested parties to confirm them before relying on them in a purchase decision.
Copyright 2024 Charleston Trident Multiple Listing Service, Inc. All rights reserved.
The broker providing this data believes them to be correct, but advises interested parties to confirm them before relying on them in a purchase decision.
Copyright 2024 Charleston Trident Multiple Listing Service, Inc. All rights reserved.
This IDX solution is (c) Diverse Solutions 2024.

