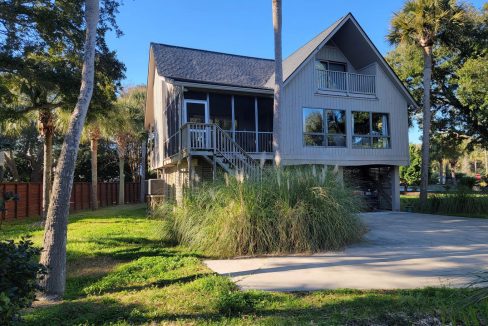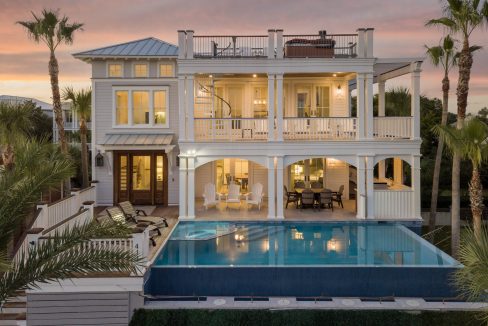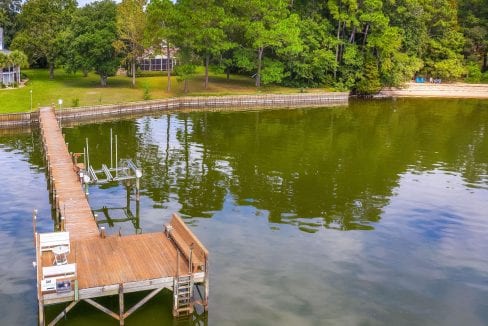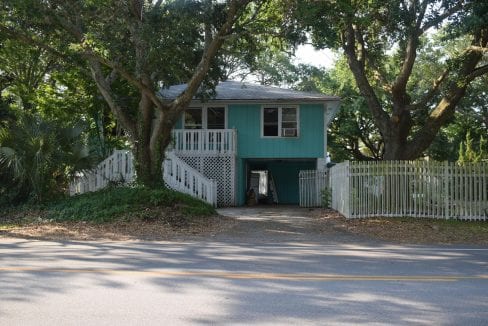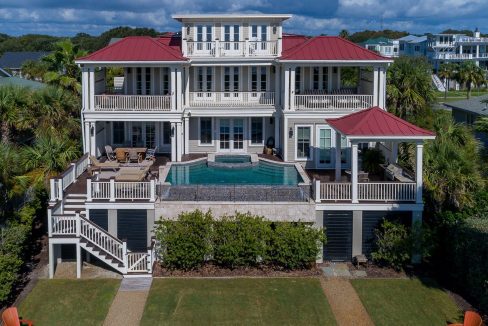|
Welcome to your dream island getaway at Paddlecreek Avenue! Nestled within the charming Crosscreek Subdivision on James Island, this home embodies the essence of island living with its unbeatable combination of comfort, convenience, and captivating surroundings. Step inside and discover a world of possibilities within this thoughtfully designed residence. The open-concept layout seamlessly blends functionality with style, offering a spacious kitchen, inviting living room, and dining area that overlooks the serene lake views. Whether you're entertaining guests or enjoying quiet evenings at home, this space effortlessly accommodates your lifestyle needs. One of the standout features of this home is its dual primary suites, providing ultimate flexibility and convenience. Whether you have multigenerational living arrangements or simply desire added privacy, these well-appointed suites offer the perfect retreats. Plus, with ADA compliance throughout, inclusivity and accessibility are prioritized for all residents and visitors. Outside, the allure of the backyard oasis awaits. From morning coffees on the patio to evening barbecues with loved ones, the tranquil backdrop of the lake sets the stage for memorable moments and relaxation. Convenience is key with easy access to major thoroughfares like the James Island Connector and Wappoo Cut. Whether you're commuting downtown or exploring nearby beaches like Folly Beach and Kiawah Island, you'll appreciate the proximity to all that the Lowcountry has to offer. Don't miss out on the opportunity to make this your island paradise.
| DAYS ON MARKET | 11 | LAST UPDATED | 5/13/2024 |
|---|---|---|---|
| TRACT | Cross Creek | YEAR BUILT | 1997 |
| COMMUNITY | 21 - James Island | GARAGE SPACES | 2.0 |
| COUNTY | Charleston | STATUS | Pending |
| PROPERTY TYPE(S) | Single Family |
| Elementary School | Harbor View |
|---|---|
| Jr. High School | Camp Road |
| High School | James Island Charter |
| ADDITIONAL DETAILS | |
| AIR | Ceiling Fan(s), Central Air |
|---|---|
| AIR CONDITIONING | Yes |
| APPLIANCES | Dishwasher, Refrigerator |
| AREA | 21 - James Island |
| BUYER'S BROKERAGE COMPENSATION | 2.00 |
| CONSTRUCTION | Vinyl Siding |
| FIREPLACE | Yes |
| GARAGE | Yes |
| HEAT | Electric |
| INTERIOR | Ceiling Fan(s), Eat-in Kitchen, Entrance Foyer, Pantry, Walk-In Closet(s) |
| LOT | 0.25 acre(s) |
| PARKING | Garage Door Opener |
| SEWER | Public Sewer |
| STORIES | 1 |
| STYLE | Ranch |
| SUBDIVISION | Cross Creek |
| WATERFRONT DESCRIPTION | Seawall |
MORTGAGE CALCULATOR
TOTAL MONTHLY PAYMENT
0
P
I
*Estimate only
| SATELLITE VIEW |
| / | |
We respect your online privacy and will never spam you. By submitting this form with your telephone number
you are consenting for Lynn
Pierotti to contact you even if your name is on a Federal or State
"Do not call List".
Listing Provided by Keller Williams Realty Charleston West Ashley
The data relating to real estate for sale on this web site comes in part from the Broker ReciprocitySM program of the Charleston Trident Multiple Listing Service, Inc (CTMLS). All real estate listings are marked with the CTMLS Broker ReciprocitySM thumbnail logo (a little black house) and detailed information about them includes the name of the listing brokers.

The broker providing this data believes them to be correct, but advises interested parties to confirm them before relying on them in a purchase decision.
Copyright 2024 Charleston Trident Multiple Listing Service, Inc. All rights reserved.
The broker providing this data believes them to be correct, but advises interested parties to confirm them before relying on them in a purchase decision.
Copyright 2024 Charleston Trident Multiple Listing Service, Inc. All rights reserved.
This IDX solution is (c) Diverse Solutions 2024.

